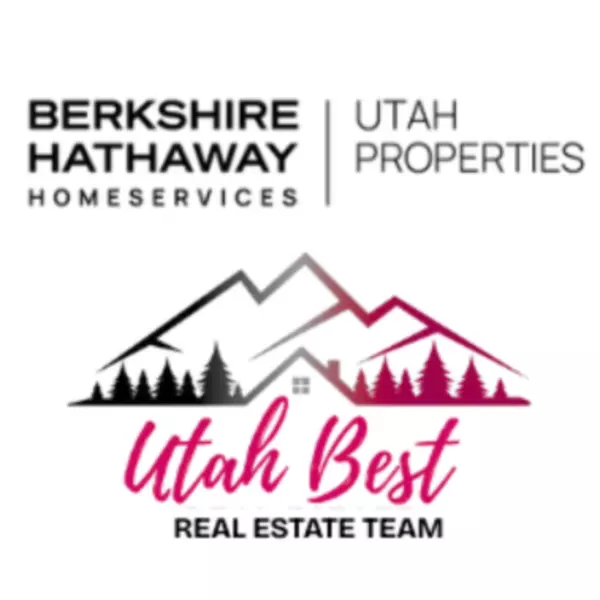1012 W 3550 N Pleasant View, UT 84414

Open House
Sat Nov 01, 11:00am - 1:00pm
UPDATED:
Key Details
Property Type Single Family Home
Sub Type Single Family Residence
Listing Status Active
Purchase Type For Sale
Square Footage 4,142 sqft
Price per Sqft $134
MLS Listing ID 2119605
Style Tri/Multi-Level
Bedrooms 4
Full Baths 2
Half Baths 1
Construction Status Blt./Standing
HOA Y/N No
Abv Grd Liv Area 2,071
Year Built 1918
Annual Tax Amount $3,768
Lot Size 0.560 Acres
Acres 0.56
Lot Dimensions 0.0x0.0x0.0
Property Sub-Type Single Family Residence
Property Description
Location
State UT
County Weber
Area Ogdn; Farrw; Hrsvl; Pln Cty.
Zoning Single-Family
Rooms
Other Rooms Workshop
Main Level Bedrooms 3
Interior
Interior Features Alarm: Security, Range: Countertop, Vaulted Ceilings, Video Door Bell(s), Smart Thermostat(s)
Cooling Central Air
Flooring Carpet, Tile, Vinyl
Inclusions Alarm System, Microwave, Range, Refrigerator, Water Softener: Own
Equipment Alarm System
Fireplace No
Appliance Microwave, Refrigerator, Water Softener Owned
Laundry Electric Dryer Hookup
Exterior
Garage Spaces 4.0
View Y/N No
Present Use Single Family
Topography Fenced: Part, Private
Total Parking Spaces 8
Private Pool No
Building
Lot Description Fenced: Part, Private
Story 2
Finished Basement 75
Solar Panels Owned
Structure Type Brick
New Construction No
Construction Status Blt./Standing
Schools
Elementary Schools Lomond View
Middle Schools Orion
High Schools Weber
School District Weber
Others
Senior Community No
Tax ID 16-030-0011
Acceptable Financing Cash, Conventional
Listing Terms Cash, Conventional
Solar Panels Ownership Owned



