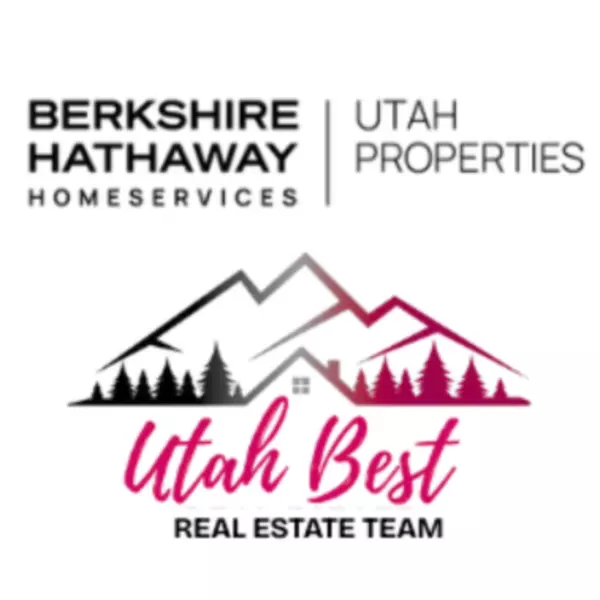3478 S PORCUPINE CIR Garden City, UT 84028

UPDATED:
Key Details
Property Type Single Family Home
Sub Type Single Family Residence
Listing Status Active
Purchase Type For Sale
Square Footage 3,240 sqft
Price per Sqft $262
Subdivision Omega Sub
MLS Listing ID 2119584
Style Cabin
Bedrooms 5
Full Baths 2
Three Quarter Bath 1
Construction Status Blt./Standing
HOA Fees $400/ann
HOA Y/N Yes
Abv Grd Liv Area 3,240
Year Built 2007
Annual Tax Amount $1,616
Lot Size 0.300 Acres
Acres 0.3
Lot Dimensions 0.0x0.0x0.0
Property Sub-Type Single Family Residence
Property Description
Location
State UT
County Rich
Area Garden Cty; Lake Town; Round
Zoning Single-Family, Short Term Rental Allowed
Rooms
Basement Full, Walk-Out Access
Main Level Bedrooms 3
Interior
Interior Features Bath: Primary, Bath: Sep. Tub/Shower, Closet: Walk-In, Den/Office, Gas Log, Great Room, Oven: Wall, Range: Countertop, Range: Gas, Vaulted Ceilings
Heating Forced Air, Gas: Central, Propane
Cooling Central Air
Flooring Carpet, Hardwood, Slate
Fireplaces Number 2
Inclusions Ceiling Fan, Dryer, Microwave, Range, Refrigerator, Storage Shed(s), Swing Set, Washer, Water Softener: Own, Window Coverings
Equipment Storage Shed(s), Swing Set, Window Coverings
Fireplace Yes
Window Features Blinds,Part,Shades
Appliance Ceiling Fan, Dryer, Microwave, Refrigerator, Washer, Water Softener Owned
Laundry Electric Dryer Hookup
Exterior
Exterior Feature Basement Entrance, Deck; Covered, Double Pane Windows, Entry (Foyer), Out Buildings, Lighting, Patio: Covered, Porch: Open, Walkout
Garage Spaces 2.0
Utilities Available Electricity Connected, Sewer Connected, Sewer: Public, Water Connected
Amenities Available Snow Removal
View Y/N Yes
View Lake, Mountain(s), Valley
Roof Type Asphalt
Present Use Single Family
Topography Cul-de-Sac, Road: Unpaved, Terrain: Grad Slope, View: Lake, View: Mountain, View: Valley
Handicap Access Accessible Doors, Accessible Hallway(s)
Porch Covered, Porch: Open
Total Parking Spaces 14
Private Pool No
Building
Lot Description Cul-De-Sac, Road: Unpaved, Terrain: Grad Slope, View: Lake, View: Mountain, View: Valley
Faces East
Story 3
Sewer Sewer: Connected, Sewer: Public
Water Culinary
Finished Basement 100
Structure Type Log
New Construction No
Construction Status Blt./Standing
Schools
Elementary Schools North Rich
Middle Schools Rich
High Schools Rich
School District Rich
Others
Senior Community No
Tax ID 36-05-160-0028
Monthly Total Fees $400
Acceptable Financing Cash, Conventional, VA Loan
Listing Terms Cash, Conventional, VA Loan



