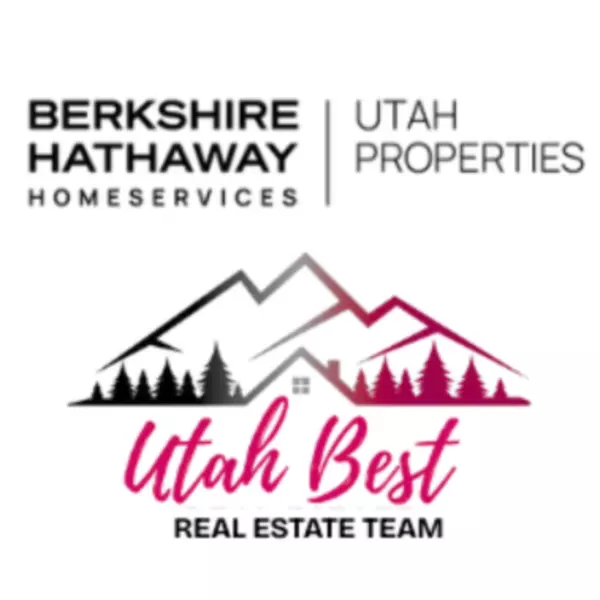2549 W BLACK SAGE DR Cedar City, UT 84720

UPDATED:
Key Details
Property Type Single Family Home
Sub Type Single Family Residence
Listing Status Active
Purchase Type For Sale
Square Footage 3,576 sqft
Price per Sqft $195
Subdivision Black Sage
MLS Listing ID 2113011
Bedrooms 6
Full Baths 3
Half Baths 1
Construction Status Und. Const.
HOA Y/N No
Abv Grd Liv Area 2,376
Year Built 2025
Lot Size 8,712 Sqft
Acres 0.2
Lot Dimensions 0.0x0.0x0.0
Property Sub-Type Single Family Residence
Property Description
Location
State UT
County Iron
Area Cedar Cty; Enoch; Pintura
Zoning Single-Family, Multi-Family, Short Term Rental Allowed
Rooms
Basement Daylight
Interior
Interior Features Alarm: Fire, Basement Apartment, Bath: Primary, Closet: Walk-In, Den/Office, Kitchen: Second, Mother-in-Law Apt., Oven: Gas, Range/Oven: Free Stdng.
Heating Gas: Central
Cooling Central Air
Flooring Carpet, Laminate
Inclusions Ceiling Fan, Microwave, Range, Water Softener: Own
Fireplace No
Window Features None
Appliance Ceiling Fan, Microwave, Water Softener Owned
Laundry Gas Dryer Hookup
Exterior
Exterior Feature Basement Entrance, Lighting, Patio: Covered, Sliding Glass Doors, Walkout
Garage Spaces 887.0
Utilities Available Natural Gas Connected, Electricity Connected, Sewer: Public, Water Connected
View Y/N Yes
View Mountain(s)
Roof Type Asphalt
Present Use Single Family
Topography Fenced: Part, Sidewalks, Terrain: Grad Slope, View: Mountain, Private
Porch Covered
Total Parking Spaces 887
Private Pool No
Building
Lot Description Fenced: Part, Sidewalks, Terrain: Grad Slope, View: Mountain, Private
Faces West
Story 3
Sewer Sewer: Public
Water Culinary
Finished Basement 100
Structure Type Concrete,Stucco
New Construction Yes
Construction Status Und. Const.
Schools
Elementary Schools None/Other
Middle Schools None/Other
High Schools None/Other
School District Iron
Others
Senior Community No
Tax ID B-1877-0118-0000
Acceptable Financing Cash, Conventional, FHA, VA Loan
Listing Terms Cash, Conventional, FHA, VA Loan



