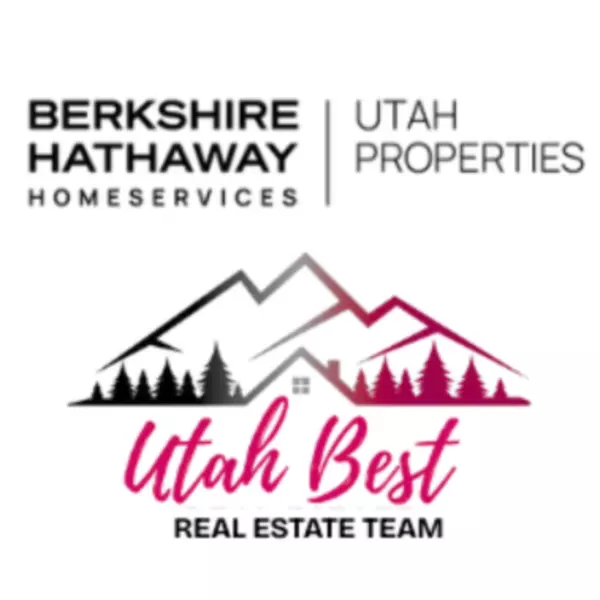1102 W 1580 N #172 Salem, UT 84653

UPDATED:
Key Details
Property Type Townhouse
Sub Type Townhouse
Listing Status Active
Purchase Type For Sale
Square Footage 2,025 sqft
Price per Sqft $221
Subdivision Harmony Place
MLS Listing ID 2112737
Style Stories: 2
Bedrooms 3
Full Baths 3
Construction Status Und. Const.
HOA Fees $98/mo
HOA Y/N Yes
Abv Grd Liv Area 2,025
Year Built 2025
Annual Tax Amount $1
Lot Size 1,306 Sqft
Acres 0.03
Lot Dimensions 0.0x0.0x0.0
Property Sub-Type Townhouse
Property Description
Location
State UT
County Utah
Area Payson; Elk Rg; Salem; Wdhil
Rooms
Basement Slab
Interior
Interior Features Bath: Primary, Closet: Walk-In, Disposal, Range: Gas, Low VOC Finishes, Granite Countertops
Heating Forced Air, Gas: Central
Cooling Central Air
Flooring Carpet, Laminate, Tile
Fireplace No
Window Features None
Exterior
Exterior Feature Entry (Foyer)
Garage Spaces 2.0
Utilities Available Natural Gas Connected, Electricity Connected, Sewer Connected, Water: Not Connected
Amenities Available Hiking Trails, Pets Permitted, Picnic Area, Playground, Pool
View Y/N No
Roof Type Asphalt
Present Use Residential
Total Parking Spaces 2
Private Pool No
Building
Faces North
Story 3
Sewer Sewer: Connected
Water Culinary
Structure Type Asphalt,Stucco,Cement Siding
New Construction Yes
Construction Status Und. Const.
Schools
Elementary Schools Salem
High Schools Salem Hills
School District Nebo
Others
Senior Community No
Tax ID 68-226-0172
Monthly Total Fees $98
Acceptable Financing Cash, Conventional, FHA, VA Loan
Listing Terms Cash, Conventional, FHA, VA Loan



