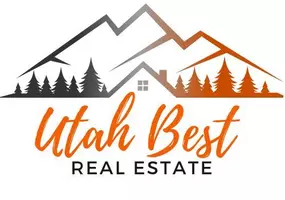3129 S GREYHOUND RD Saratoga Springs, UT 84045
UPDATED:
02/17/2025 04:43 AM
Key Details
Property Type Single Family Home
Sub Type Single Family Residence
Listing Status Active
Purchase Type For Sale
Square Footage 2,976 sqft
Price per Sqft $218
Subdivision The Village Of Fox Hollow
MLS Listing ID 2064308
Style Rambler/Ranch
Bedrooms 6
Full Baths 3
Construction Status Blt./Standing
HOA Fees $41/mo
HOA Y/N Yes
Abv Grd Liv Area 1,454
Year Built 2020
Annual Tax Amount $2,184
Lot Size 7,840 Sqft
Acres 0.18
Lot Dimensions 0.0x0.0x0.0
Property Sub-Type Single Family Residence
Property Description
Location
State UT
County Utah
Area Am Fork; Hlnd; Lehi; Saratog.
Zoning Single-Family
Rooms
Basement Full
Primary Bedroom Level Floor: 1st
Master Bedroom Floor: 1st
Main Level Bedrooms 3
Interior
Interior Features Bath: Sep. Tub/Shower
Heating Forced Air, Gas: Central
Cooling Central Air
Flooring Carpet, Tile
Fireplaces Number 1
Fireplace Yes
Window Features Blinds,Drapes
Exterior
Exterior Feature Sliding Glass Doors
Garage Spaces 3.0
Utilities Available Natural Gas Connected, Electricity Connected, Sewer Connected, Water Connected
Amenities Available Playground, Snow Removal
View Y/N No
Roof Type Asphalt
Present Use Single Family
Topography Fenced: Full, Sprinkler: Auto-Full
Total Parking Spaces 3
Private Pool No
Building
Lot Description Fenced: Full, Sprinkler: Auto-Full
Faces East
Story 2
Sewer Sewer: Connected
Water Culinary
Finished Basement 90
Structure Type Stucco,Cement Siding
New Construction No
Construction Status Blt./Standing
Schools
Elementary Schools Sage Hills
Middle Schools Vista Heights Middle School
High Schools Westlake
School District Alpine
Others
Senior Community No
Tax ID 54-385-0139
Monthly Total Fees $41
Acceptable Financing Cash, Conventional, FHA, VA Loan
Listing Terms Cash, Conventional, FHA, VA Loan
Virtual Tour https://www.utahrealestate.com/report/display/report/photo/listno/2064308/type/1/pub/0
GET MORE INFORMATION
Utah Best Real Estate Team - Concierge
Realtor, Team Lead, Owner Utah Best Real Estate Team | License ID: 6074617



