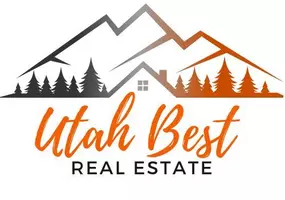665 E 2015 N #5D Cedar City, UT 84721
UPDATED:
01/30/2025 06:25 PM
Key Details
Property Type Townhouse
Sub Type Townhouse
Listing Status Active
Purchase Type For Sale
Square Footage 2,272 sqft
Price per Sqft $154
Subdivision Fiddlers Cove Pud
MLS Listing ID 2061640
Style Townhouse; Row-mid
Bedrooms 4
Full Baths 3
Half Baths 1
Construction Status Blt./Standing
HOA Fees $130/mo
HOA Y/N Yes
Abv Grd Liv Area 1,867
Year Built 2025
Lot Size 871 Sqft
Acres 0.02
Lot Dimensions 0.0x0.0x0.0
Property Sub-Type Townhouse
Property Description
Location
State UT
County Iron
Area Cedar Cty; Enoch; Pintura
Zoning Multi-Family
Rooms
Basement Full
Primary Bedroom Level Floor: 2nd
Master Bedroom Floor: 2nd
Interior
Interior Features Disposal, Range/Oven: Free Stdng.
Heating Forced Air, Gas: Central
Cooling Central Air
Flooring Carpet
Inclusions Ceiling Fan, Microwave
Fireplace No
Window Features None
Appliance Ceiling Fan, Microwave
Exterior
Exterior Feature Patio: Open
Garage Spaces 2.0
Utilities Available Natural Gas Connected, Electricity Connected, Sewer Connected, Water Connected
Amenities Available Insurance, Sewer Paid, Snow Removal, Trash, Water
View Y/N No
Roof Type Asphalt
Present Use Residential
Topography Curb & Gutter, Road: Paved, Sidewalks
Porch Patio: Open
Total Parking Spaces 2
Private Pool No
Building
Lot Description Curb & Gutter, Road: Paved, Sidewalks
Story 3
Sewer Sewer: Connected
Water Culinary
Finished Basement 100
Structure Type Concrete,Stucco
New Construction No
Construction Status Blt./Standing
Schools
Elementary Schools Fiddler'S Canyon
Middle Schools Canyon View Middle
High Schools Canyon View
School District Iron
Others
HOA Fee Include Insurance,Sewer,Trash,Water
Senior Community No
Tax ID B-2041-0005-000D
Monthly Total Fees $130
Acceptable Financing Cash, Conventional, FHA, VA Loan, USDA Rural Development
Listing Terms Cash, Conventional, FHA, VA Loan, USDA Rural Development
Virtual Tour https://my.matterport.com/show/?m=4W3d9LJwxr4&brand=0
GET MORE INFORMATION
Utah Best Real Estate Team - Concierge
Realtor, Team Lead, Owner Utah Best Real Estate Team | License ID: 6074617



