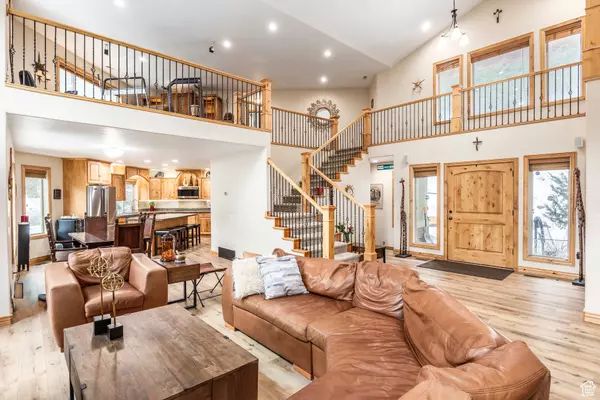255 PARADISE RD Park City, UT 84098
UPDATED:
01/10/2025 11:35 PM
Key Details
Property Type Single Family Home
Sub Type Single Family Residence
Listing Status Active
Purchase Type For Sale
Square Footage 5,595 sqft
Price per Sqft $348
MLS Listing ID 2055986
Bedrooms 5
Full Baths 3
Half Baths 1
Three Quarter Bath 1
Construction Status Blt./Standing
HOA Fees $50/ann
HOA Y/N Yes
Abv Grd Liv Area 3,595
Year Built 2007
Annual Tax Amount $6,761
Lot Size 9,583 Sqft
Acres 0.22
Lot Dimensions 0.0x0.0x0.0
Property Description
Location
State UT
County Summit
Area Park City; Kimball Jct; Smt Pk
Zoning Single-Family
Rooms
Basement Full, Walk-Out Access
Main Level Bedrooms 1
Interior
Interior Features Bath: Sep. Tub/Shower, Den/Office, Jetted Tub, Kitchen: Updated, Oven: Double, Range: Countertop, Theater Room, Video Door Bell(s), Video Camera(s), Smart Thermostat(s)
Cooling Central Air
Flooring Carpet, Stone
Fireplaces Number 3
Inclusions Ceiling Fan, Humidifier, Microwave, Range, Refrigerator, Storage Shed(s), Water Softener: Own, Projector, Video Door Bell(s), Video Camera(s)
Equipment Humidifier, Storage Shed(s), Projector
Fireplace Yes
Window Features Blinds
Appliance Ceiling Fan, Microwave, Refrigerator, Water Softener Owned
Laundry Gas Dryer Hookup
Exterior
Exterior Feature Deck; Covered, Double Pane Windows, Entry (Foyer), Lighting, Patio: Covered, Porch: Open, Sliding Glass Doors, Walkout
Garage Spaces 3.0
Utilities Available Natural Gas Connected, Electricity Connected, Sewer Connected, Sewer: Public, Water Connected
View Y/N Yes
View Mountain(s), Valley
Roof Type Asphalt,Metal
Present Use Single Family
Topography Corner Lot, Road: Paved, Secluded Yard, Sprinkler: Auto-Part, Terrain: Mountain, View: Mountain, View: Valley, Wooded, Drip Irrigation: Auto-Full
Handicap Access Single Level Living
Porch Covered, Porch: Open
Total Parking Spaces 9
Private Pool No
Building
Lot Description Corner Lot, Road: Paved, Secluded, Sprinkler: Auto-Part, Terrain: Mountain, View: Mountain, View: Valley, Wooded, Drip Irrigation: Auto-Full
Story 3
Sewer Sewer: Connected, Sewer: Public
Water Culinary
Finished Basement 100
Structure Type Asphalt,Frame,Stone,Stucco
New Construction No
Construction Status Blt./Standing
Schools
Elementary Schools Jeremy Ranch
Middle Schools Ecker Hill
High Schools Park City
School District Park City
Others
Senior Community No
Tax ID su-j-15
Monthly Total Fees $50
Acceptable Financing Cash, Conventional
Listing Terms Cash, Conventional
GET MORE INFORMATION
Utah Best Real Estate Presidio
Realtor, Team Lead, Owner Utah Best Real Estate Team | License ID: 6074617



