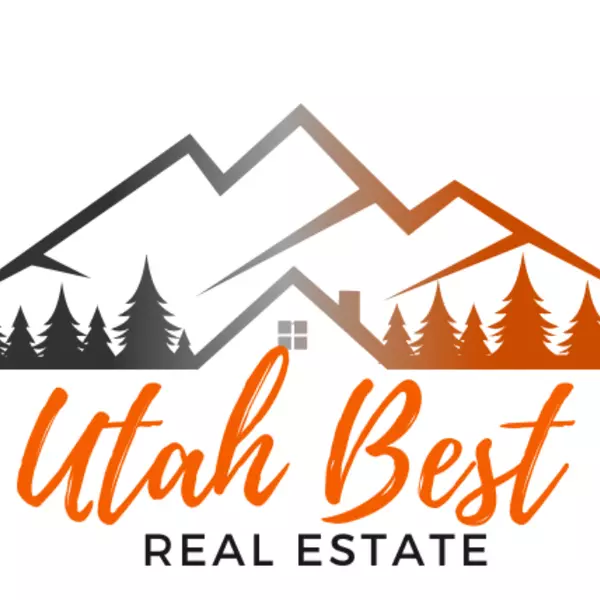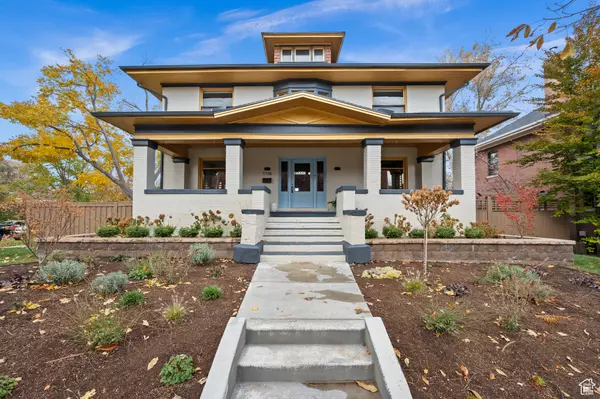1136 E 1ST AVE E Salt Lake City, UT 84103
OPEN HOUSE
Fri Nov 22, 4:00pm - 6:00pm
Sat Nov 23, 1:00pm - 4:00pm
UPDATED:
11/21/2024 12:42 AM
Key Details
Property Type Single Family Home
Sub Type Single Family Residence
Listing Status Active
Purchase Type For Sale
Square Footage 3,510 sqft
Price per Sqft $370
Subdivision Avenues
MLS Listing ID 2051426
Style Stories: 2
Bedrooms 4
Full Baths 2
Half Baths 1
Three Quarter Bath 1
Construction Status Blt./Standing
HOA Y/N No
Abv Grd Liv Area 2,340
Year Built 1911
Annual Tax Amount $5,399
Lot Size 8,712 Sqft
Acres 0.2
Lot Dimensions 0.0x0.0x0.0
Property Description
Location
State UT
County Salt Lake
Area Salt Lake City: Avenues Area
Zoning Single-Family
Rooms
Basement Daylight, Walk-Out Access
Primary Bedroom Level Floor: 2nd
Master Bedroom Floor: 2nd
Interior
Interior Features Bath: Master, Bath: Sep. Tub/Shower, Den/Office, Disposal, Kitchen: Updated, Laundry Chute, Oven: Double, Oven: Wall, Range: Countertop, Range: Down Vent, Range/Oven: Built-In, Video Door Bell(s), Video Camera(s), Smart Thermostat(s)
Heating Hot Water
Cooling Central Air
Flooring Carpet, Hardwood, Linoleum, Tile
Fireplaces Number 1
Inclusions Alarm System, Range, Range Hood, Refrigerator, Window Coverings, Workbench, Trampoline, Smart Thermostat(s)
Equipment Alarm System, Window Coverings, Workbench, Trampoline
Fireplace Yes
Window Features Blinds,Plantation Shutters,Shades
Appliance Range Hood, Refrigerator
Laundry Electric Dryer Hookup
Exterior
Exterior Feature Balcony, Basement Entrance, Bay Box Windows, Deck; Covered, Entry (Foyer), Lighting, Patio: Covered, Porch: Open, Stained Glass Windows, Walkout
Garage Spaces 2.0
Utilities Available Natural Gas Connected, Electricity Connected, Sewer Connected, Water Connected
Waterfront No
View Y/N Yes
View Mountain(s)
Roof Type Asphalt
Present Use Single Family
Topography Corner Lot, Curb & Gutter, Fenced: Full, Road: Paved, Secluded Yard, Sprinkler: Auto-Full, Terrain, Flat, View: Mountain, Drip Irrigation: Auto-Full, Private
Porch Covered, Porch: Open
Total Parking Spaces 6
Private Pool false
Building
Lot Description Corner Lot, Curb & Gutter, Fenced: Full, Road: Paved, Secluded, Sprinkler: Auto-Full, View: Mountain, Drip Irrigation: Auto-Full, Private
Faces North
Story 3
Sewer Sewer: Connected
Water Culinary
Finished Basement 50
Structure Type Asphalt,Brick,Cement Siding
New Construction No
Construction Status Blt./Standing
Schools
Elementary Schools Wasatch
Middle Schools Bryant
High Schools West
School District Salt Lake
Others
Senior Community No
Tax ID 09-32-485-006
Acceptable Financing Cash, Conventional
Listing Terms Cash, Conventional
GET MORE INFORMATION

Utah Best Real Estate Presidio
Realtor, Team Lead, Owner Utah Best Real Estate Team | License ID: 6074617



