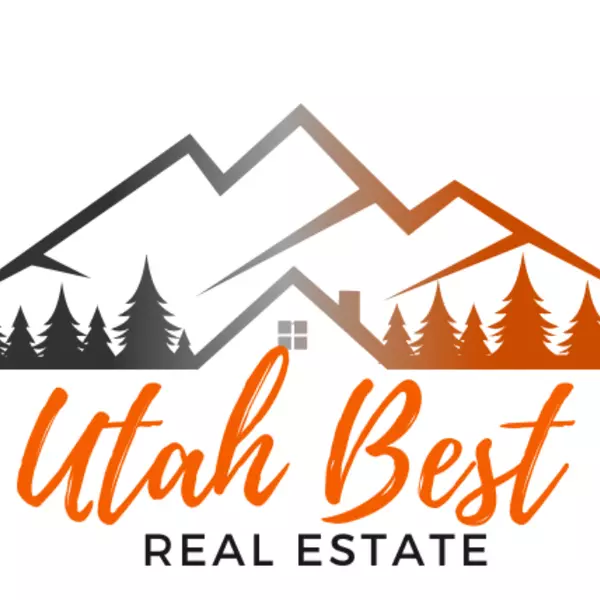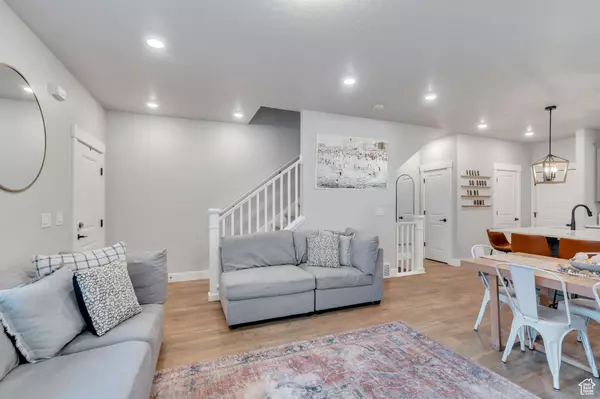243 S MEADOWBROOK CT Saratoga Springs, UT 84045
OPEN HOUSE
Sat Nov 23, 11:00am - 1:00pm
UPDATED:
11/21/2024 04:41 AM
Key Details
Property Type Townhouse
Sub Type Townhouse
Listing Status Active
Purchase Type For Sale
Square Footage 2,110 sqft
Price per Sqft $212
Subdivision Wander
MLS Listing ID 2033180
Style Townhouse; Row-mid
Bedrooms 3
Full Baths 2
Half Baths 1
Three Quarter Bath 1
Construction Status Blt./Standing
HOA Fees $162/mo
HOA Y/N Yes
Abv Grd Liv Area 1,510
Year Built 2020
Annual Tax Amount $1,652
Lot Size 1,306 Sqft
Acres 0.03
Lot Dimensions 0.0x0.0x0.0
Property Description
Location
State UT
County Utah
Area Am Fork; Hlnd; Lehi; Saratog.
Zoning Single-Family
Rooms
Basement Partial
Primary Bedroom Level Floor: 2nd
Master Bedroom Floor: 2nd
Interior
Interior Features Bath: Master, Closet: Walk-In, Disposal, Oven: Gas, Range: Gas, Range/Oven: Built-In
Heating Gas: Central
Cooling Central Air
Flooring Carpet, Tile
Inclusions Microwave, Range, Refrigerator, Smart Thermostat(s)
Fireplace No
Window Features Blinds,Full
Appliance Microwave, Refrigerator
Laundry Gas Dryer Hookup
Exterior
Exterior Feature Porch: Open
Garage Spaces 2.0
Pool Fenced, Heated, In Ground
Utilities Available Natural Gas Connected, Electricity Connected, Sewer Connected, Sewer: Public, Water Connected
Amenities Available Bocce Ball Court, Management, Pet Rules, Picnic Area, Playground, Pool, Snow Removal
Waterfront No
View Y/N Yes
View Lake, Mountain(s)
Roof Type Asphalt
Present Use Residential
Topography Road: Paved, Sidewalks, Terrain, Flat, View: Lake, View: Mountain
Porch Porch: Open
Total Parking Spaces 2
Private Pool true
Building
Lot Description Road: Paved, Sidewalks, View: Lake, View: Mountain
Story 3
Sewer Sewer: Connected, Sewer: Public
Water Culinary
Finished Basement 75
Structure Type Stucco,Other
New Construction No
Construction Status Blt./Standing
Schools
Elementary Schools Springside
Middle Schools Vista Heights Middle School
High Schools Westlake
School District Alpine
Others
Senior Community No
Tax ID 43-275-0442
Monthly Total Fees $162
Acceptable Financing Cash, Conventional, FHA, VA Loan
Listing Terms Cash, Conventional, FHA, VA Loan
GET MORE INFORMATION

Utah Best Real Estate Presidio
Realtor, Team Lead, Owner Utah Best Real Estate Team | License ID: 6074617



