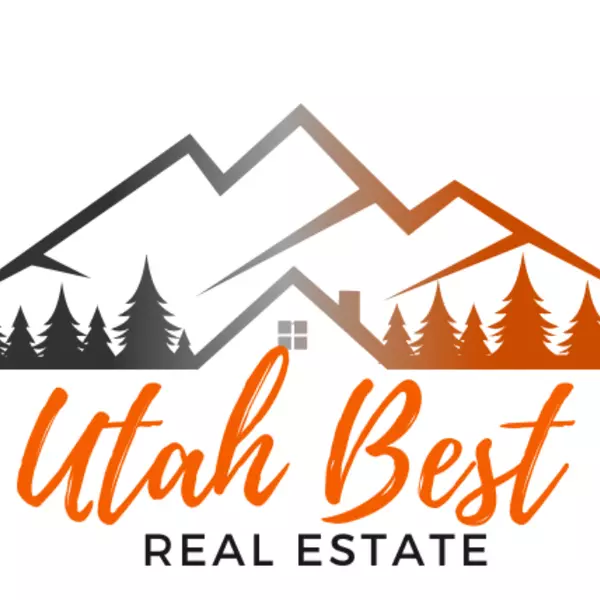2907 N 1150 W Layton, UT 84041
UPDATED:
11/09/2024 12:27 AM
Key Details
Property Type Townhouse
Sub Type Townhouse
Listing Status Active
Purchase Type For Sale
Square Footage 1,445 sqft
Price per Sqft $298
Subdivision Parkway Village
MLS Listing ID 2032113
Style Townhouse; Row-mid
Bedrooms 3
Full Baths 2
Half Baths 1
Construction Status Blt./Standing
HOA Fees $130/mo
HOA Y/N Yes
Abv Grd Liv Area 1,445
Year Built 2010
Annual Tax Amount $1,633
Lot Size 435 Sqft
Acres 0.01
Lot Dimensions 0.0x0.0x0.0
Property Description
Location
State UT
County Davis
Area Kaysville; Fruit Heights; Layton
Zoning Single-Family
Rooms
Basement None
Primary Bedroom Level Floor: 2nd
Master Bedroom Floor: 2nd
Interior
Interior Features Bath: Master, Bath: Sep. Tub/Shower, Disposal, Granite Countertops
Heating Gas: Central
Cooling Central Air
Flooring Carpet, Tile
Inclusions Dryer, Microwave, Range, Refrigerator, Washer
Fireplace No
Window Features Blinds
Appliance Dryer, Microwave, Refrigerator, Washer
Laundry Electric Dryer Hookup
Exterior
Garage Spaces 2.0
Utilities Available Natural Gas Connected, Electricity Connected, Sewer Connected, Water Connected
Amenities Available Sewer Paid, Snow Removal, Trash, Water
Waterfront No
View Y/N Yes
View Valley
Roof Type Asphalt
Present Use Residential
Topography Curb & Gutter, Road: Paved, Terrain: Grad Slope, View: Valley
Total Parking Spaces 2
Private Pool false
Building
Lot Description Curb & Gutter, Road: Paved, Terrain: Grad Slope, View: Valley
Faces East
Story 2
Sewer Sewer: Connected
Water Culinary
Structure Type Aluminum,Stone,Stucco
New Construction No
Construction Status Blt./Standing
Schools
Elementary Schools Lincoln
Middle Schools North Davis
High Schools Northridge
School District Davis
Others
HOA Fee Include Sewer,Trash,Water
Senior Community No
Tax ID 09-372-0048
Monthly Total Fees $130
Acceptable Financing Seller Finance
Listing Terms Seller Finance
GET MORE INFORMATION

Utah Best Real Estate Presidio
Realtor, Team Lead, Owner Utah Best Real Estate Team | License ID: 6074617



