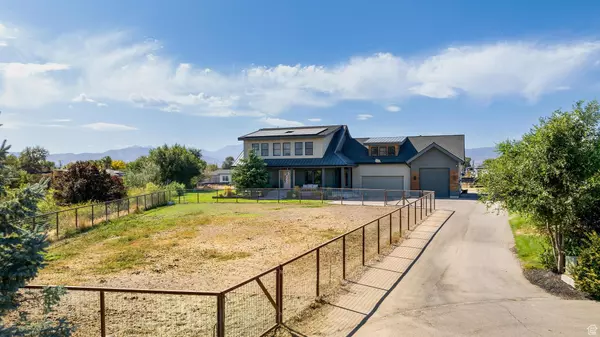11814 S TRIFECTA CT Riverton, UT 84065
UPDATED:
10/12/2024 03:18 PM
Key Details
Property Type Single Family Home
Sub Type Single Family Residence
Listing Status Active
Purchase Type For Sale
Square Footage 6,812 sqft
Price per Sqft $337
MLS Listing ID 2028894
Style Stories: 2
Bedrooms 7
Full Baths 3
Half Baths 1
Three Quarter Bath 2
Construction Status Blt./Standing
HOA Y/N No
Abv Grd Liv Area 5,099
Year Built 2014
Annual Tax Amount $9,950
Lot Size 1.300 Acres
Acres 1.3
Lot Dimensions 0.0x0.0x0.0
Property Description
Location
State UT
County Salt Lake
Area Wj; Sj; Rvrton; Herriman; Bingh
Zoning Single-Family
Rooms
Other Rooms Workshop
Basement Full, Walk-Out Access
Interior
Interior Features Central Vacuum, Closet: Walk-In, Range: Gas, Range/Oven: Free Stdng.
Heating Gas: Central, Radiant Floor
Cooling Central Air, Active Solar
Flooring Carpet, Hardwood, Concrete
Fireplaces Number 2
Inclusions Alarm System, Hot Tub, Humidifier, Microwave, Range, Range Hood, Refrigerator, Swing Set, Water Softener: Own, Window Coverings, Workbench, Trampoline
Equipment Alarm System, Hot Tub, Humidifier, Swing Set, Window Coverings, Workbench, Trampoline
Fireplace Yes
Window Features Full,Shades
Appliance Microwave, Range Hood, Refrigerator, Water Softener Owned
Laundry Electric Dryer Hookup, Gas Dryer Hookup
Exterior
Exterior Feature See Remarks, Basement Entrance, Double Pane Windows, Horse Property, Walkout, Patio: Open
Garage Spaces 5.0
Utilities Available Natural Gas Connected, Electricity Connected, Sewer Connected, Water Connected
Waterfront No
View Y/N No
Roof Type Asphalt,Metal
Present Use Single Family
Topography Cul-de-Sac, Fenced: Part, Road: Paved, Secluded Yard, Sprinkler: Auto-Full, Terrain, Flat, Private
Handicap Access Accessible Hallway(s)
Porch Patio: Open
Parking Type Rv Parking
Total Parking Spaces 5
Private Pool false
Building
Lot Description Cul-De-Sac, Fenced: Part, Road: Paved, Secluded, Sprinkler: Auto-Full, Private
Story 3
Sewer Sewer: Connected
Water Culinary, Irrigation: Pressure
Finished Basement 100
Structure Type Cedar,Clapboard/Masonite,Stucco
New Construction No
Construction Status Blt./Standing
Schools
Elementary Schools Rosamond
Middle Schools Oquirrh Hills
High Schools Riverton
School District Jordan
Others
Senior Community No
Tax ID 27-27-201-029
Acceptable Financing Cash, Conventional
Listing Terms Cash, Conventional
GET MORE INFORMATION

Utah Best Real Estate Presidio
Realtor, Team Lead, Owner Utah Best Real Estate Team | License ID: 6074617



