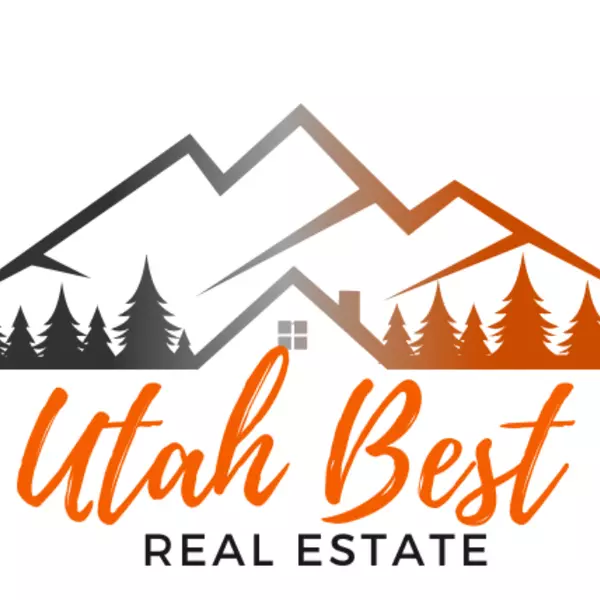642 W DEER CANYON DR Saratoga Springs, UT 84045

UPDATED:
12/12/2024 04:29 PM
Key Details
Property Type Single Family Home
Sub Type Single Family Residence
Listing Status Active
Purchase Type For Sale
Square Footage 3,077 sqft
Price per Sqft $209
Subdivision The Village Of Fox Hollow
MLS Listing ID 2025127
Style Rambler/Ranch
Bedrooms 4
Full Baths 3
Construction Status Blt./Standing
HOA Fees $35/mo
HOA Y/N Yes
Abv Grd Liv Area 1,539
Year Built 2018
Annual Tax Amount $2,147
Lot Size 0.300 Acres
Acres 0.3
Lot Dimensions 0.0x0.0x0.0
Property Description
Location
State UT
County Utah
Area Am Fork; Hlnd; Lehi; Saratog.
Zoning Single-Family
Rooms
Basement Daylight, Full
Primary Bedroom Level Floor: 1st
Master Bedroom Floor: 1st
Main Level Bedrooms 2
Interior
Interior Features Bath: Master, Bath: Sep. Tub/Shower, Closet: Walk-In, Den/Office, Oven: Gas, Range: Gas, Vaulted Ceilings, Granite Countertops, Video Door Bell(s)
Heating Forced Air, Gas: Central, Gas: Stove, Active Solar
Cooling Central Air, Active Solar
Flooring Carpet, Tile
Inclusions Range, Range Hood, Refrigerator, Window Coverings, Video Door Bell(s)
Equipment Window Coverings
Fireplace No
Window Features Blinds
Appliance Range Hood, Refrigerator
Exterior
Garage Spaces 2.0
Utilities Available Natural Gas Connected, Electricity Connected, Sewer: Public, Water Connected
Amenities Available Biking Trails, Hiking Trails, Pets Permitted, Picnic Area, Snow Removal
View Y/N Yes
View Lake
Roof Type Asphalt,Pitched
Present Use Single Family
Topography Fenced: Full, Sprinkler: Auto-Full, View: Lake
Total Parking Spaces 2
Private Pool No
Building
Lot Description Fenced: Full, Sprinkler: Auto-Full, View: Lake
Story 2
Sewer Sewer: Public
Solar Panels Owned
Structure Type Stone,Stucco
New Construction No
Construction Status Blt./Standing
Schools
Elementary Schools Sage Hills
Middle Schools Lake Mountain
High Schools Westlake
School District Alpine
Others
Senior Community No
Tax ID 54-319-0039
Monthly Total Fees $35
Acceptable Financing Cash, Conventional, FHA, VA Loan
Listing Terms Cash, Conventional, FHA, VA Loan
GET MORE INFORMATION

Utah Best Real Estate Presidio
Realtor, Team Lead, Owner Utah Best Real Estate Team | License ID: 6074617



