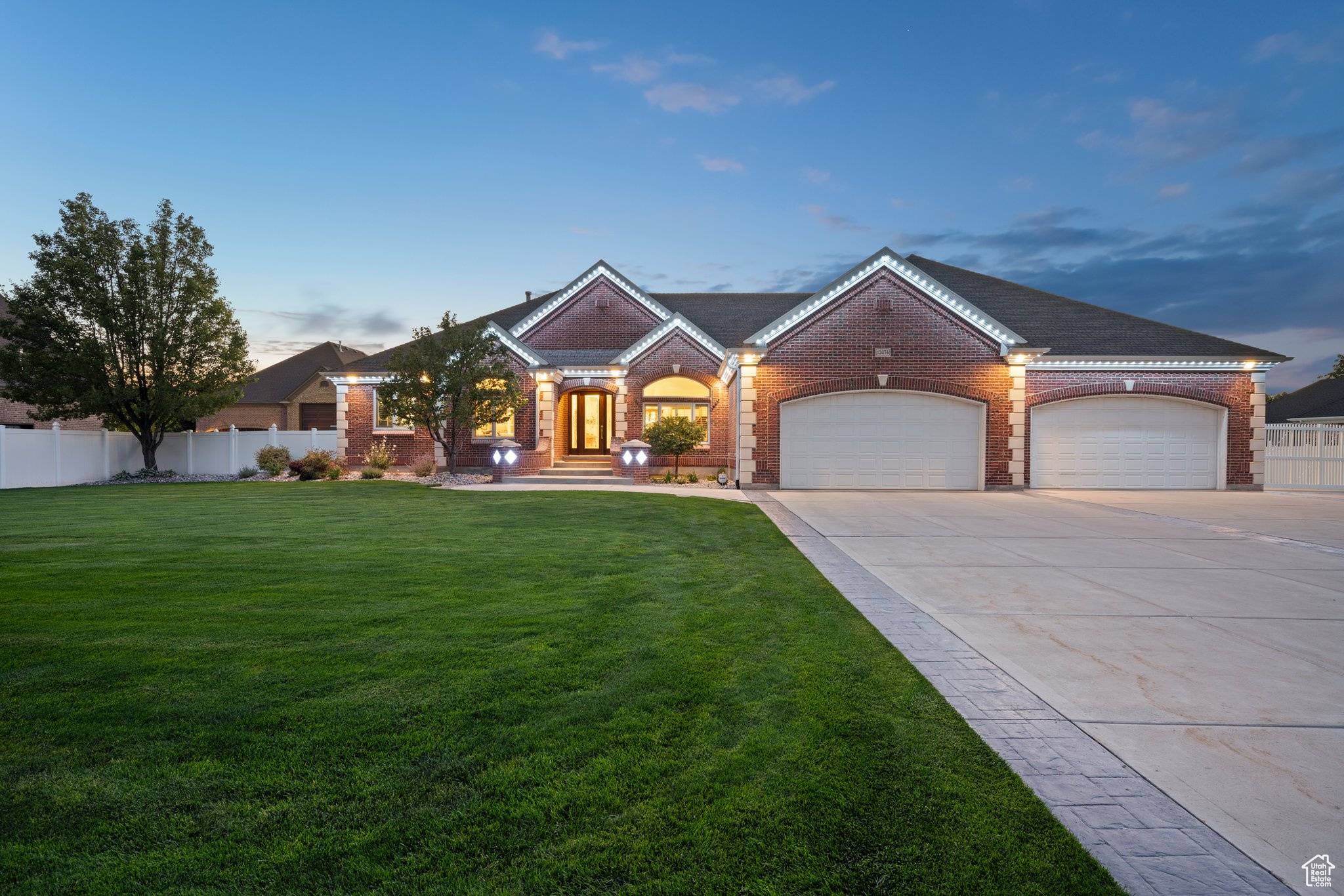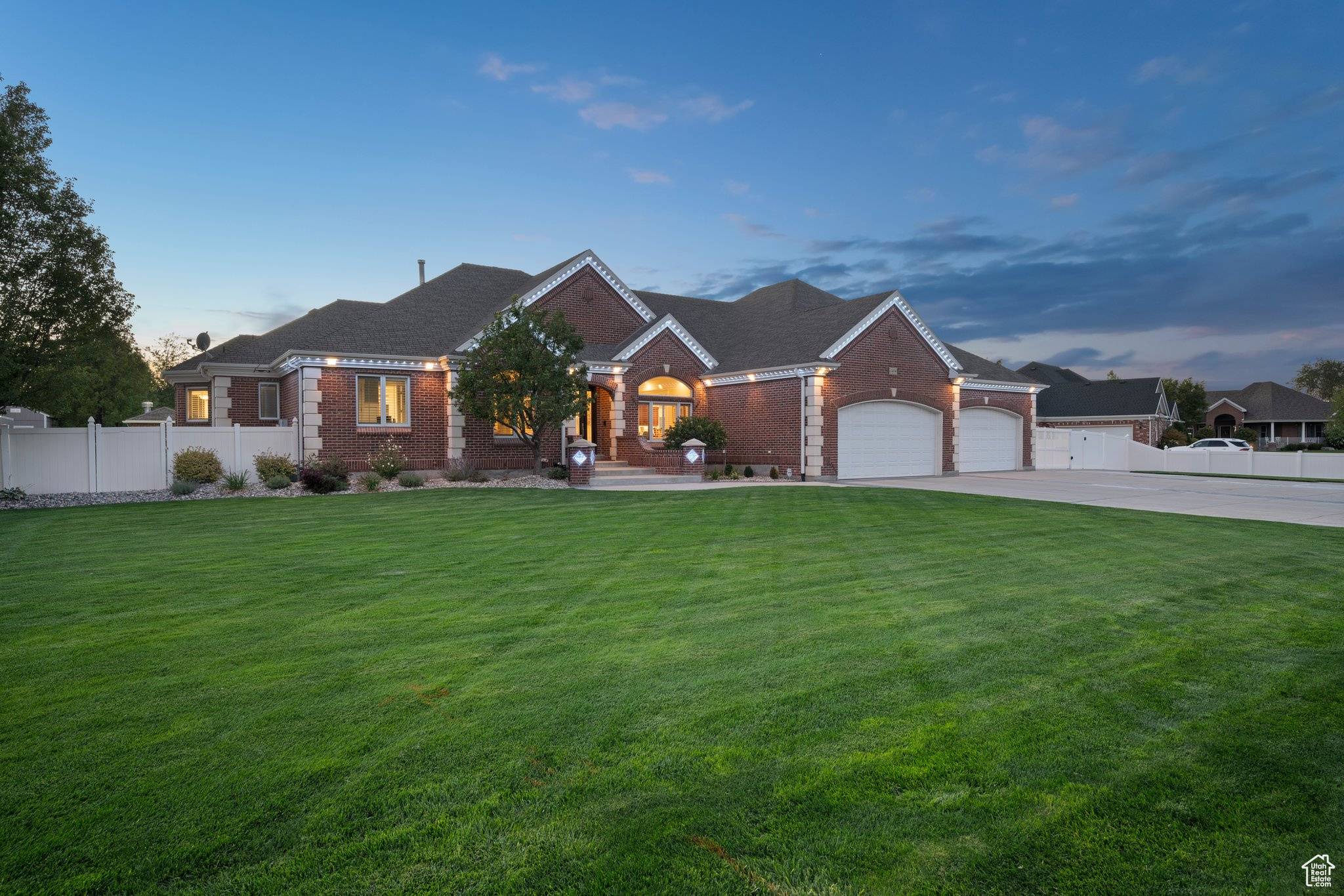13074 S GALLOWAY CV Riverton, UT 84065
UPDATED:
Key Details
Property Type Single Family Home
Sub Type Single Family Residence
Listing Status Active
Purchase Type For Sale
Square Footage 8,414 sqft
Price per Sqft $356
MLS Listing ID 2023875
Style Rambler/Ranch
Bedrooms 8
Full Baths 5
Half Baths 1
Three Quarter Bath 1
Construction Status Blt./Standing
HOA Y/N No
Abv Grd Liv Area 5,041
Year Built 2002
Annual Tax Amount $11,358
Lot Size 1.000 Acres
Acres 1.0
Lot Dimensions 156.0x279.0x156.0
Property Sub-Type Single Family Residence
Property Description
Location
State UT
County Salt Lake
Area Wj; Sj; Rvrton; Herriman; Bingh
Zoning Single-Family
Rooms
Basement Full, Walk-Out Access
Main Level Bedrooms 2
Interior
Interior Features Accessory Apt, Bath: Primary, Bath: Sep. Tub/Shower, Closet: Walk-In, Kitchen: Second, Mother-in-Law Apt., Oven: Double, Theater Room
Cooling Central Air
Flooring Carpet, Hardwood, Tile
Fireplaces Number 3
Inclusions Alarm System, Dryer, Electric Air Cleaner, Gas Grill/BBQ, Humidifier, Refrigerator, Washer, Water Softener: Own, Window Coverings, Projector
Equipment Alarm System, Humidifier, Window Coverings, Projector
Fireplace Yes
Window Features Full,Plantation Shutters
Appliance Dryer, Electric Air Cleaner, Gas Grill/BBQ, Refrigerator, Washer, Water Softener Owned
Laundry Electric Dryer Hookup
Exterior
Exterior Feature Basement Entrance, Deck; Covered, Double Pane Windows, Entry (Foyer), Out Buildings, Lighting, Patio: Covered, Secured Parking, Walkout
Garage Spaces 12.0
Pool Gunite, Heated, In Ground
Utilities Available Natural Gas Connected, Electricity Connected, Sewer Connected, Sewer: Public, Water Connected
View Y/N No
Roof Type Asphalt,Pitched
Present Use Single Family
Topography Cul-de-Sac, Fenced: Full, Road: Paved, Sidewalks, Sprinkler: Auto-Full, Terrain, Flat
Porch Covered
Total Parking Spaces 32
Private Pool Yes
Building
Lot Description Cul-De-Sac, Fenced: Full, Road: Paved, Sidewalks, Sprinkler: Auto-Full
Faces East
Story 3
Sewer Sewer: Connected, Sewer: Public
Water Culinary, Secondary
Finished Basement 100
Structure Type Brick
New Construction No
Construction Status Blt./Standing
Schools
Elementary Schools Riverton
Middle Schools Oquirrh Hills
High Schools Riverton
School District Jordan
Others
Senior Community No
Tax ID 27-35-326-011
Acceptable Financing Cash, Conventional
Listing Terms Cash, Conventional
Virtual Tour https://my.matterport.com/show/?m=SAFfrFuJK9p&brand=0&mls=1&,https://my.matterport.com/show/?m=3nUGh6Gni4q&brand=0&mls=1&
GET MORE INFORMATION
Utah Best Real Estate Team - Concierge
Realtor, Team Lead, Owner Utah Best Real Estate Team | License ID: 6074617



