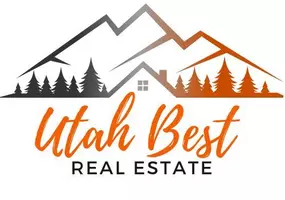1964 E UPPER LOOKOUT KNOLL CIR #371 Heber City, UT 84032
UPDATED:
02/14/2025 04:35 PM
Key Details
Property Type Single Family Home
Sub Type Single Family Residence
Listing Status Active
Purchase Type For Sale
Square Footage 7,860 sqft
Price per Sqft $1,036
Subdivision Red Ledges
MLS Listing ID 1981587
Style Rambler/Ranch
Bedrooms 5
Full Baths 2
Three Quarter Bath 4
Construction Status Und. Const.
HOA Fees $3,175/ann
HOA Y/N Yes
Abv Grd Liv Area 3,930
Year Built 2024
Annual Tax Amount $10,702
Lot Size 1.120 Acres
Acres 1.12
Lot Dimensions 0.0x0.0x0.0
Property Sub-Type Single Family Residence
Property Description
Location
State UT
County Wasatch
Area Charleston; Heber
Zoning Single-Family
Rooms
Basement Full, Walk-Out Access
Primary Bedroom Level Floor: 1st
Master Bedroom Floor: 1st
Main Level Bedrooms 2
Interior
Interior Features Alarm: Security, Bar: Wet, Bath: Master, Bath: Sep. Tub/Shower, Closet: Walk-In, Den/Office, Disposal, French Doors, Gas Log, Great Room, Jetted Tub, Oven: Double, Oven: Gas, Oven: Wall, Range: Countertop, Range: Gas, Range/Oven: Built-In, Vaulted Ceilings, Instantaneous Hot Water, Granite Countertops, Smart Thermostat(s)
Heating Electric, Gas: Central, Gas: Stove, Radiant Floor
Cooling Central Air
Flooring Carpet, Hardwood, Tile
Fireplaces Number 4
Inclusions Ceiling Fan, Dryer, Gas Grill/BBQ, Hot Tub, Microwave, Range Hood, Refrigerator, Washer, Water Softener: Own
Equipment Hot Tub
Fireplace Yes
Window Features None
Appliance Ceiling Fan, Dryer, Gas Grill/BBQ, Microwave, Range Hood, Refrigerator, Washer, Water Softener Owned
Laundry Gas Dryer Hookup
Exterior
Exterior Feature Balcony, Deck; Covered, Entry (Foyer), Patio: Covered, Sliding Glass Doors, Walkout
Garage Spaces 3.0
Community Features Clubhouse
Utilities Available Natural Gas Connected, Electricity Connected, Sewer Connected, Sewer: Public, Water Connected
Amenities Available Barbecue, Biking Trails, Clubhouse, Concierge, Controlled Access, Fire Pit, Gated, Golf Course, Fitness Center, Hiking Trails, Horse Trails, On Site Security, Management, Pet Rules, Pets Permitted, Picnic Area, Playground, Pool, Sauna, Security, Snow Removal, Spa/Hot Tub, Tennis Court(s)
View Y/N Yes
View Lake, Mountain(s), Valley, View: Red Rock
Roof Type Metal,Tar/Gravel
Present Use Single Family
Topography Additional Land Available, Cul-de-Sac, Road: Paved, View: Lake, View: Mountain, View: Valley, Wooded, Drip Irrigation: Auto-Full, View: Red Rock, View: Water
Handicap Access Accessible Hallway(s), Roll-In Shower
Porch Covered
Total Parking Spaces 3
Private Pool No
Building
Lot Description Additional Land Available, Cul-De-Sac, Road: Paved, View: Lake, View: Mountain, View: Valley, Wooded, Drip Irrigation: Auto-Full, View: Red Rock, View: Water
Faces East
Story 2
Sewer Sewer: Connected, Sewer: Public
Water Culinary
Finished Basement 100
Structure Type Cedar,Stone,Metal Siding
New Construction Yes
Construction Status Und. Const.
Schools
Elementary Schools J R Smith
Middle Schools Timpanogos Middle
High Schools Wasatch
School District Wasatch
Others
Senior Community No
Tax ID 00-0021-4513
Monthly Total Fees $3, 175
Acceptable Financing Cash, Conventional, Exchange
Listing Terms Cash, Conventional, Exchange
GET MORE INFORMATION
Utah Best Real Estate Team - Concierge
Realtor, Team Lead, Owner Utah Best Real Estate Team | License ID: 6074617



