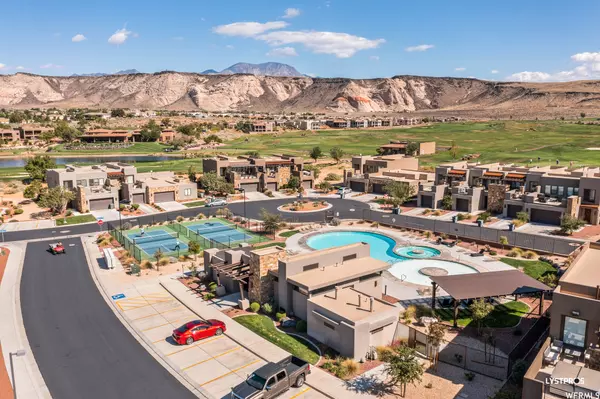5013 ESCAPES DRIVE DR N #303 St. George, UT 84770
UPDATED:
09/18/2024 07:20 PM
Key Details
Property Type Townhouse
Sub Type Townhouse
Listing Status Active
Purchase Type For Sale
Square Footage 2,734 sqft
Price per Sqft $54
Subdivision Escapes At The Ledge
MLS Listing ID 1973813
Style Townhouse; Row-mid
Bedrooms 4
Full Baths 4
Half Baths 1
Construction Status Blt./Standing
HOA Fees $224/mo
HOA Y/N Yes
Abv Grd Liv Area 2,734
Year Built 2018
Annual Tax Amount $5,326
Lot Size 2,178 Sqft
Acres 0.05
Lot Dimensions 0.0x0.0x0.0
Property Description
Location
State UT
County Washington
Area St. George; Santa Clara; Ivins
Zoning Multi-Family, Short Term Rental Allowed
Rooms
Basement Slab
Primary Bedroom Level Floor: 1st
Master Bedroom Floor: 1st
Main Level Bedrooms 1
Interior
Interior Features Closet: Walk-In, Disposal, Jetted Tub, Oven: Wall, Granite Countertops
Heating Gas: Central
Cooling Central Air
Flooring Carpet, Tile
Inclusions Ceiling Fan, Dryer, Gas Grill/BBQ, Hot Tub, Microwave, Range, Refrigerator, Washer, Water Softener: Own, Window Coverings
Equipment Hot Tub, Window Coverings
Fireplace No
Window Features Blinds,Drapes,Full
Appliance Ceiling Fan, Dryer, Gas Grill/BBQ, Microwave, Refrigerator, Washer, Water Softener Owned
Laundry Electric Dryer Hookup
Exterior
Exterior Feature Deck; Covered, Double Pane Windows, Entry (Foyer), Lighting, Sliding Glass Doors, Storm Windows, Patio: Open
Garage Spaces 2.0
Pool Gunite, Heated, With Spa
Utilities Available Natural Gas Connected, Electricity Connected, Sewer Connected, Water Connected
Amenities Available Cable TV, RV Parking, Fire Pit, Golf Course, Hiking Trails, Insurance, Management, Pets Not Permitted, Pool, Spa/Hot Tub
Waterfront No
View Y/N Yes
View Mountain(s), Valley, View: Red Rock
Roof Type Flat,Metal
Present Use Residential
Topography Curb & Gutter, Road: Paved, Sidewalks, Sprinkler: Auto-Full, View: Mountain, View: Valley, Drip Irrigation: Auto-Full, View: Red Rock
Porch Patio: Open
Total Parking Spaces 418
Private Pool true
Building
Lot Description Curb & Gutter, Road: Paved, Sidewalks, Sprinkler: Auto-Full, View: Mountain, View: Valley, Drip Irrigation: Auto-Full, View: Red Rock
Faces Northeast
Story 2
Sewer Sewer: Connected
Water Culinary
Structure Type Frame,Stone,Stucco
New Construction No
Construction Status Blt./Standing
Schools
Elementary Schools Diamond Valley
Middle Schools Dixie Middle
High Schools Dixie
School District Washington
Others
HOA Fee Include Cable TV,Insurance
Senior Community No
Tax ID SG-ESLE-3-303
Monthly Total Fees $224
Acceptable Financing Cash, Seller Finance
Listing Terms Cash, Seller Finance
GET MORE INFORMATION

Utah Best Real Estate Presidio
Realtor, Team Lead, Owner Utah Best Real Estate Team | License ID: 6074617



